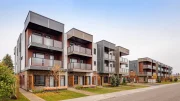Today, the costs to build any residential or commercial properties are through the roof. When you set yourself a budget, my recommendation is to double it to ensure you protect yourself against the unknowns that will come up and “bite you”.
If you are going through this process for the first time, there are some key line items that almost everyone either misses or underestimates when it comes to total expenses.
- Expect (Major) Delays: Always just assume there will be delays in the building process. You can make an estimate for project completion, but I would double it to make sure you plan for more realistic timing and consider the overall carrying costs in terms of rent, financing, etc.
- Expect Change Orders: No matter how you are managing the project, if change orders don’t come about by changes in plans or ideas, it will come from the city when they begin inspecting the premises. Expect the city to give absolutely no leeway and ask that you maximize whatever the code would say. For example, restaurants need to have grease traps installed. If you install the minimum standards required to pass, expect the city to push you to install the highest standards. This change order could represent a cost difference of $6-$10,000 dollars by itself.
- Expect PG&E to Be Slow: Even basic installations could take four to six months or longer. Once you file for an installation, you’re put onto a wait list that gives you no guarantee of PG&E following up with you to schedule the installation.
- Sewer and water fees will cost you: From our own experience in building a bakery in Sonoma, California, we learned quickly about sewer and water fees. We had assumed that the sewer hookup fee would be between $5-$10,000, so we were completely shocked to receive a bill for $37,500 dollars. Starboard recently did a deal with a client that needs to install a new 4-inch waterline in order to improve their sprinkler system–our client was shocked to learn that the cost of the permit was $35,000.
- New Code Compliance Adds Zeros: The Americans with Disabilities Act (ADA) requires you to provide parking for the disabled that includes the proper ramps, signage, lighting, etc. Your architect may have drawn plans to compliance, but expect the city to require changes that could involve serious costs to in order to be compliant.
- Final Permit Is Never Guaranteed: No matter how good your architects and contractors are, you can never guarantee that you will secure a final permit. In another project we worked on–a simple $2,000/square ft. retail renovation– we had to schedule three separate times in order to secure approval of the building plans. Each time we completed the changes that the planner required, we had to go back for another approval. When they would review after the changes were made, they’d find something else we needed to include. This added time and costs that were not accounted for in our original budget.
Although all of the items mentioned above are bound to happen during your project, there are a couple of things you can do to set more realistic expectations. I would recommend that you ask your contractor to share samples of previous jobs similar to yours and adjust your budget based on those change orders. I would also recommend connecting with anyone who recently went through a building process and learn from them what happened during their build, so you can try and avoid similar sticky situations.
Lastly, I’d recommend holding a pre-planning meeting with the city’s water department, health department, and PG&E. The more you learn in advance, the less surprises you will encounter.




